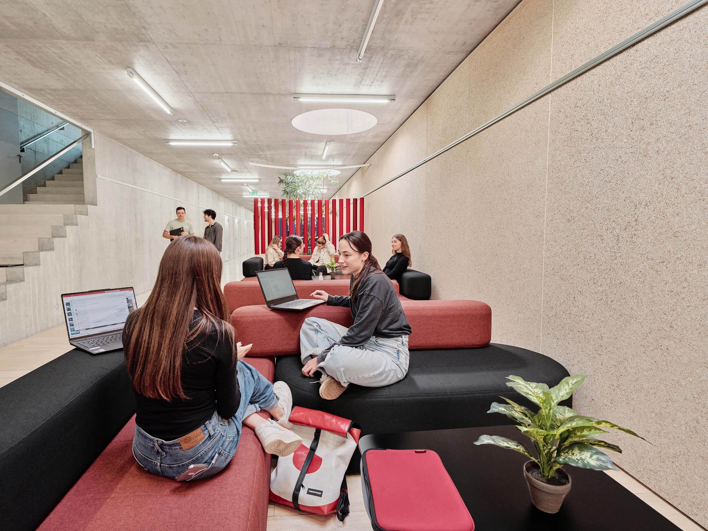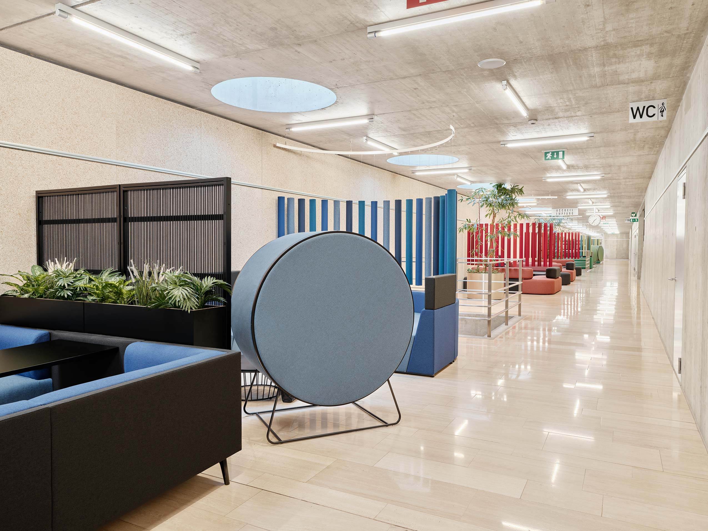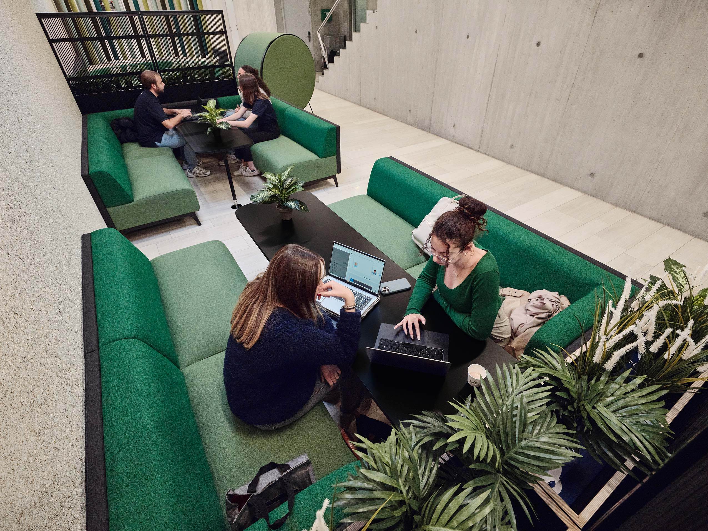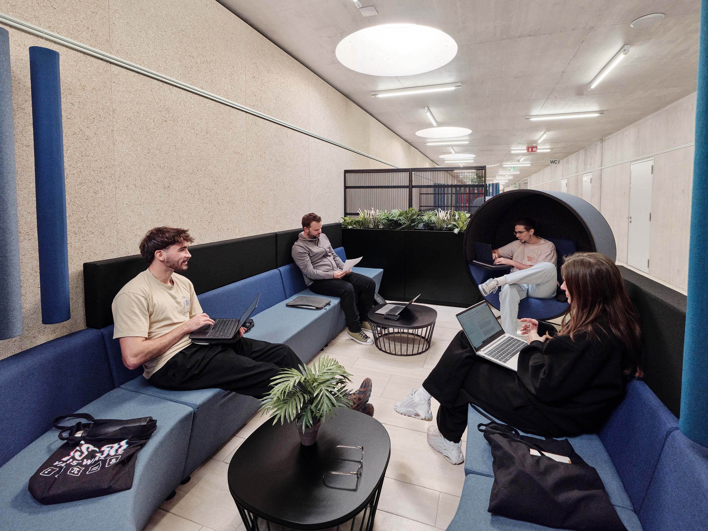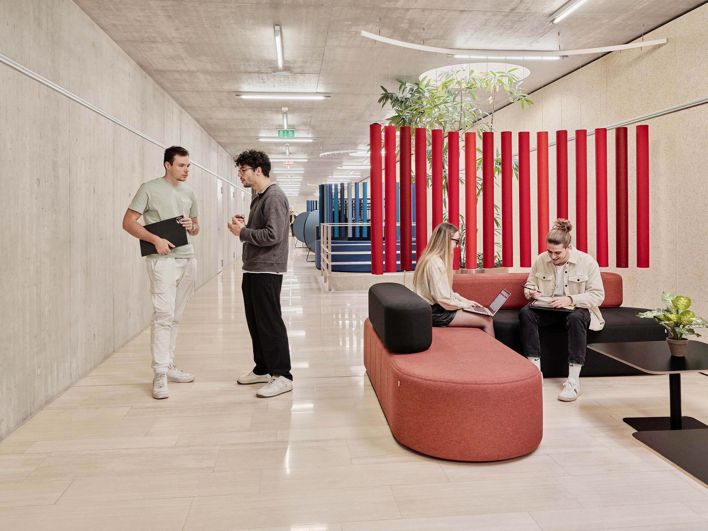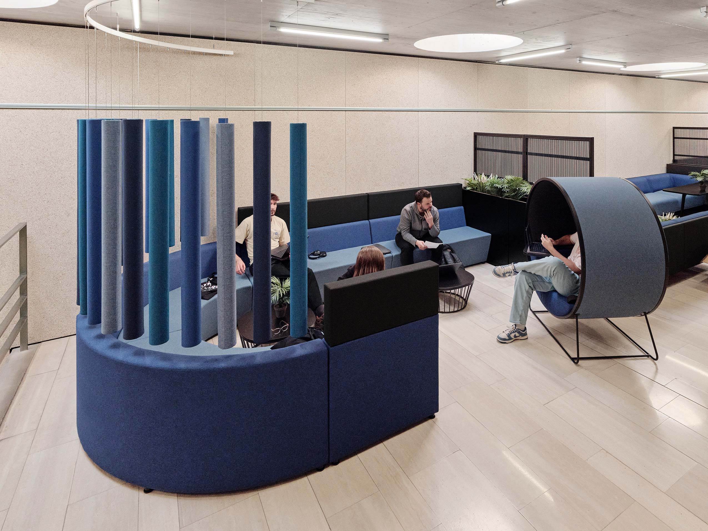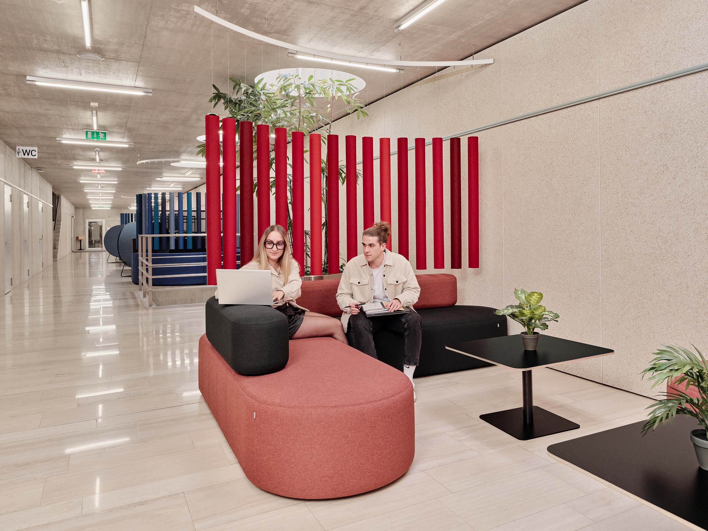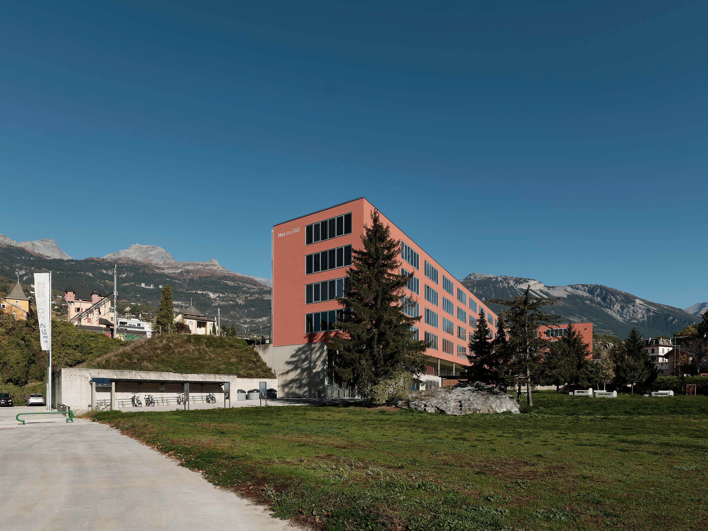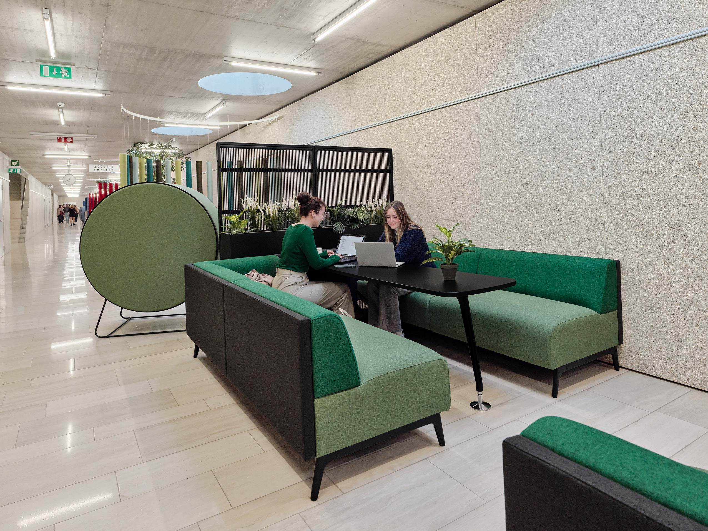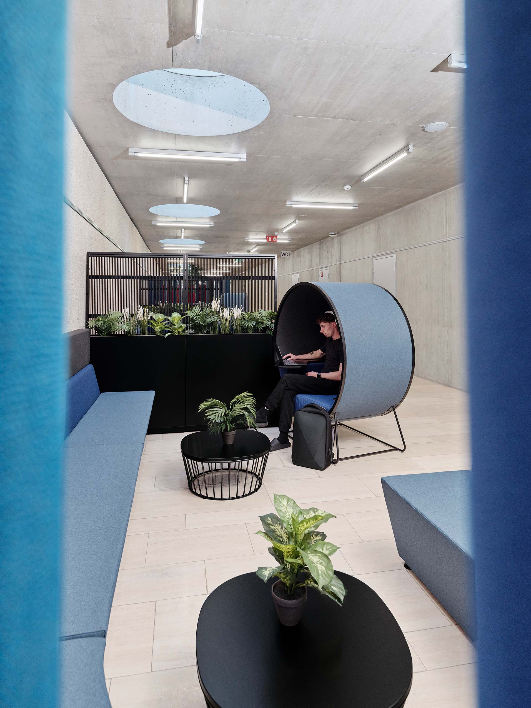The HES-SO Valais-Wallis campus was seeking an innovative way to make better use of this long, narrow space, aiming to create a dedicated zone for relaxation, collaboration, and informal meetings. Situated close to lecture halls and near the campus’s main entrance, the area was envisioned as a vibrant gathering place for students, embodying both functionality and aesthetic appeal.
Together with Felix, Flokk designed a seating solution that maximised the corridor’s potential while aligning with HES-SO Valais-Wallis specific needs. The area was divided into three vibrant colour-coded zones... This approach not only enhanced the visual impact but also provided students with an intuitive way to navigate the space, making it easy to identify meeting spots and fostering a more organised flow.
The design also served an essential branding function by integrating the colours of the two schools sharing the building (School of Management ; School of Social Work), presenting a cohesive, eye-catching space that sets a welcoming tone for students and visitors. With a mix of seating and sound elements, the new corridor space radiates warmth and energy, transforming the previously stark hallway into a lively environment that encourages students to connect and unwind.
Flokk’s diverse portfolio enabled the team to deliver a range of flexible, multi-functional furniture that complemented the space’s varied requirements. Six product lines from three Flokk brands—Profim, Offecct, and Connection—were chosen to bring together functionality, style, and sustainability:
Profim Revo: Known for its modularity, Profim Revo allowed for adaptable configurations that optimised seating options, providing flexibility to accommodate different group sizes and activities.
Connection Clique & Connection Tryst Sofa Systems: These modular sofas enhanced the space’s versatility, offering comfortable and durable seating that encourages relaxed gatherings and collaborative work.
Connection Kuppel: A personal workspace solution designed to provide seclusion and focus.
Connection Harp Space Dividers: These provided lightweight structural separation between zones, helping define each area without enclosing it, and contributing a visually interesting architectural element, with the inclusion of plants.
Offecct Soundsticks®: The Soundsticks® played a dual role by providing acoustic balance and adding to the design’s sustainability profile. Suspended from the ceiling, these sound-absorbing elements—crafted from textile scraps and recycled aluminum—reduced ambient noise, with a reduced environmental impact. Arranged in a mix of heights and patterns, they brought a unique visual and auditory texture to the corridor, creating a calm yet engaging atmosphere.
The response from HES-SO Valais-Wallis students has been overwhelmingly positive. They have quickly adopted the space as intended, using it for impromptu study sessions, group discussions, and as a relaxing retreat between classes. The new design has effectively turned a once-overlooked area into a hub of student activity, achieving HES-SO Valais-Wallis vision of a welcoming, functional, and sustainable space.
